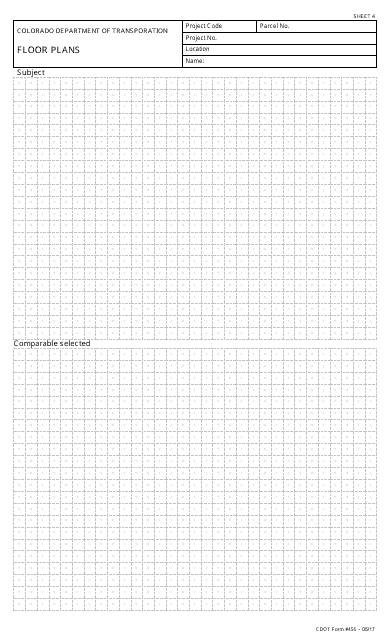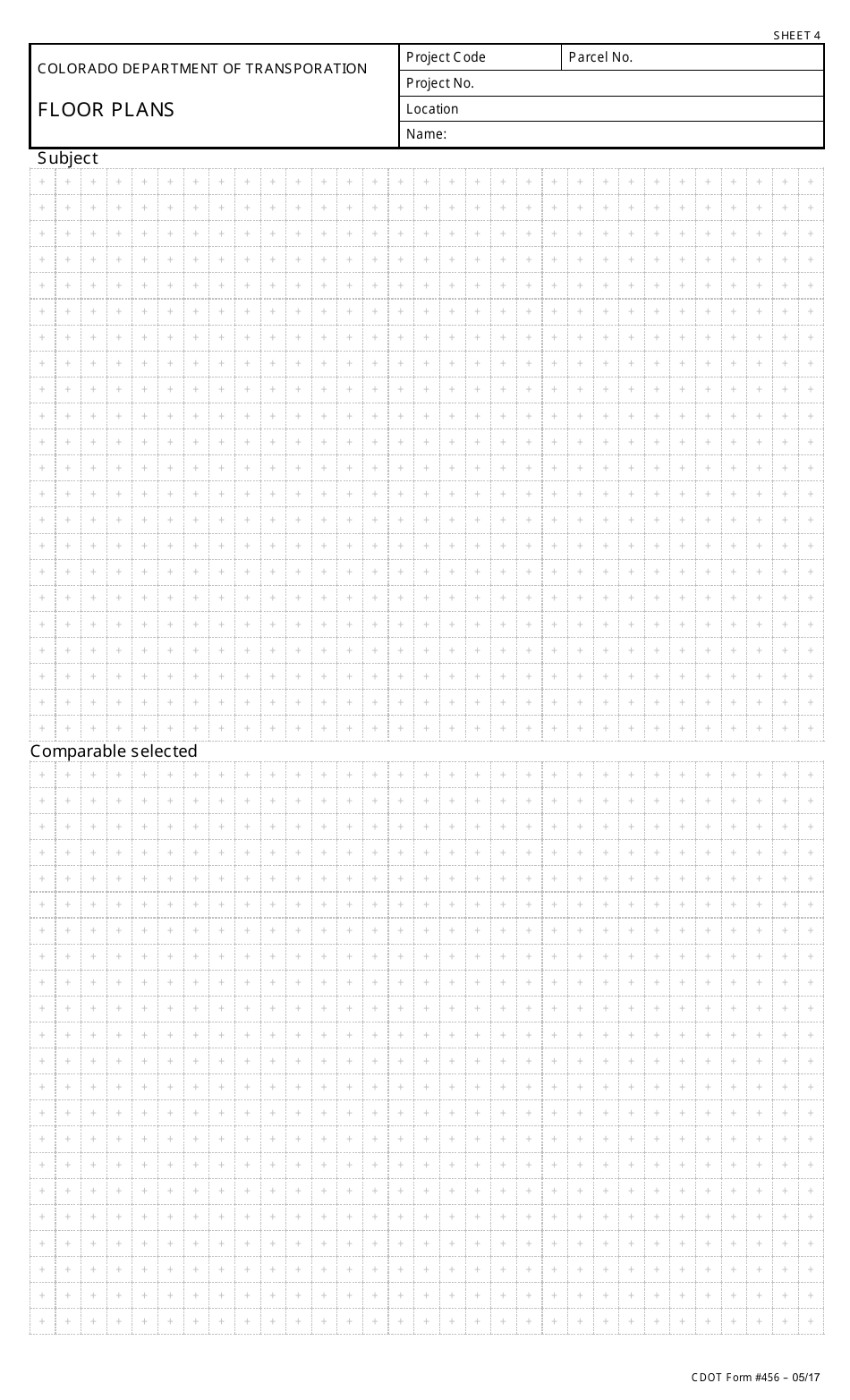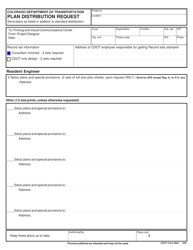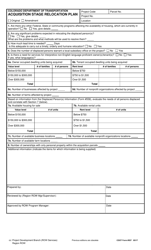CDOT Form 456 Floor Plans - Colorado
What Is CDOT Form 456?
This is a legal form that was released by the Colorado Department of Transportation - a government authority operating within Colorado. As of today, no separate filing guidelines for the form are provided by the issuing department.
FAQ
Q: What is CDOT Form 456?
A: CDOT Form 456 is a document used for submitting floor plans in Colorado.
Q: What are floor plans?
A: Floor plans are architectural drawings that show the layout of a building, including the placement of rooms, walls, and other features.
Q: Why do I need to submit floor plans?
A: The submission of floor plans is often required for various purposes, such as obtaining building permits or ensuring compliance with building codes.
Q: Who needs to submit CDOT Form 456?
A: Anyone who is involved in a construction project in Colorado and needs to provide floor plans to the Colorado Department of Transportation is required to submit CDOT Form 456.
Q: What are the specific requirements for floor plans in Colorado?
A: The specific requirements for floor plans in Colorado may vary depending on the type of project and local regulations. It is advisable to consult the building department or relevant authorities for the specific requirements applicable to your project.
Q: Are there any restrictions on the format of the floor plans?
A: There may be specifications or guidelines regarding the format of floor plans, such as the required scale, dimensions, or file format. These details can usually be found in the instructions accompanying CDOT Form 456.
Form Details:
- Released on May 1, 2017;
- The latest edition provided by the Colorado Department of Transportation;
- Easy to use and ready to print;
- Quick to customize;
- Compatible with most PDF-viewing applications;
- Fill out the form in our online filing application.
Download a fillable version of CDOT Form 456 by clicking the link below or browse more documents and templates provided by the Colorado Department of Transportation.



