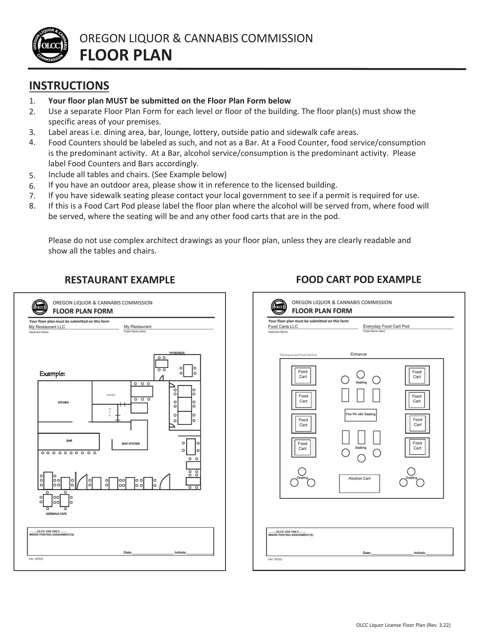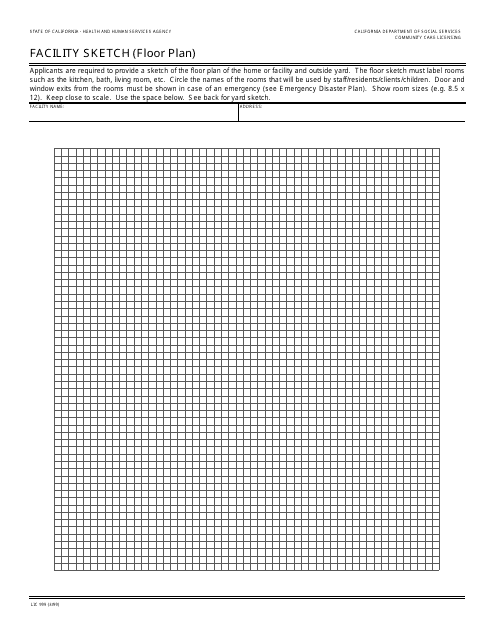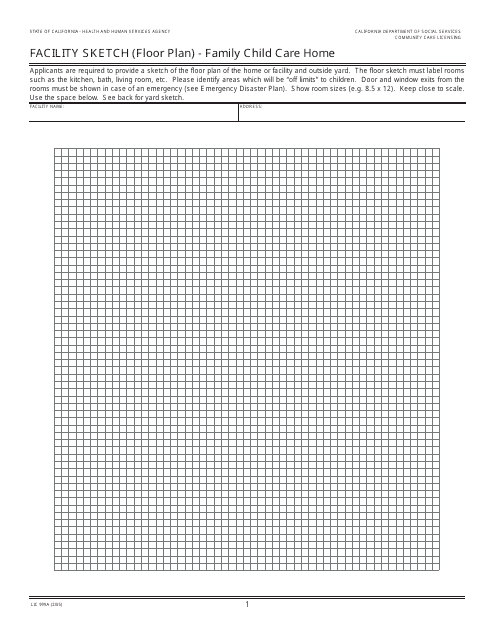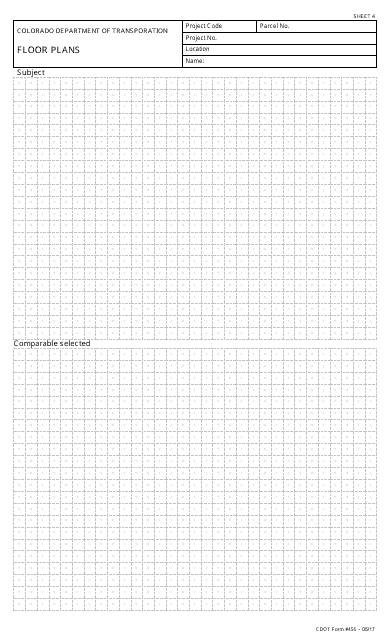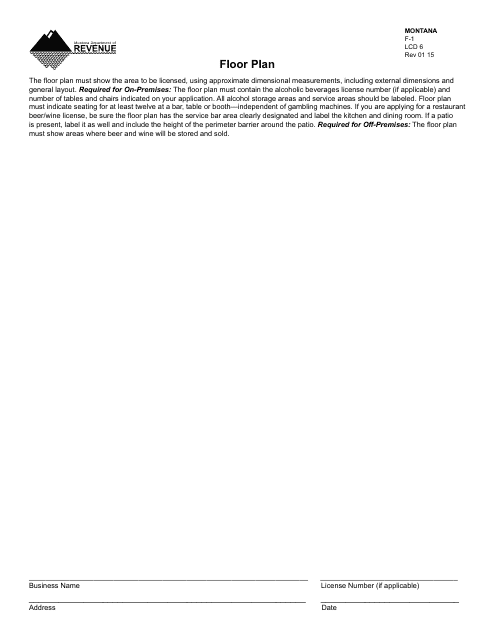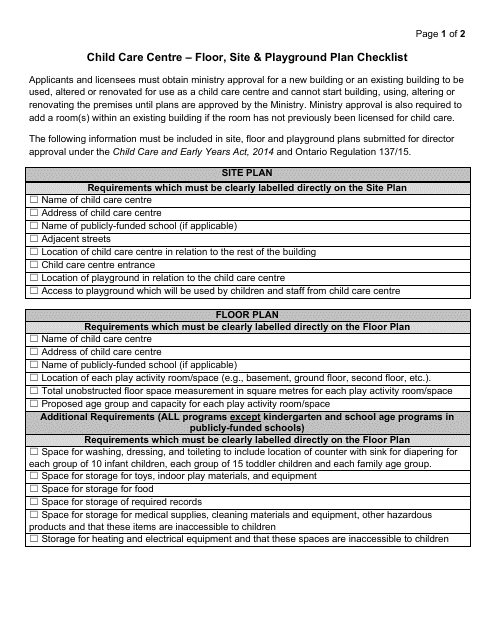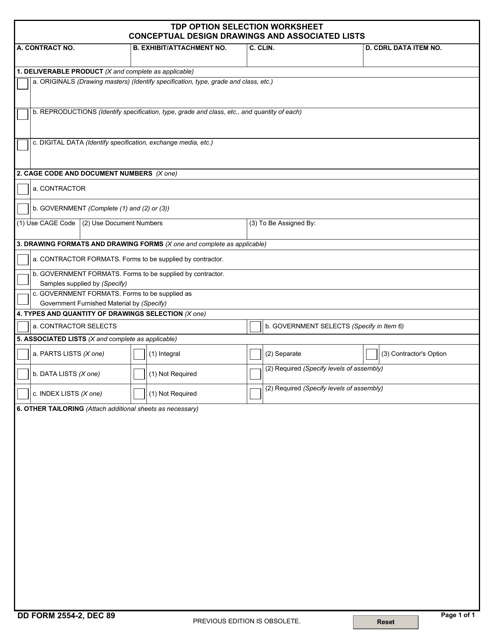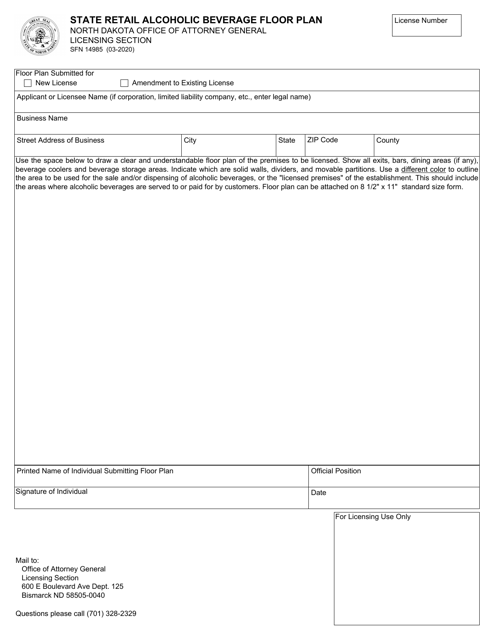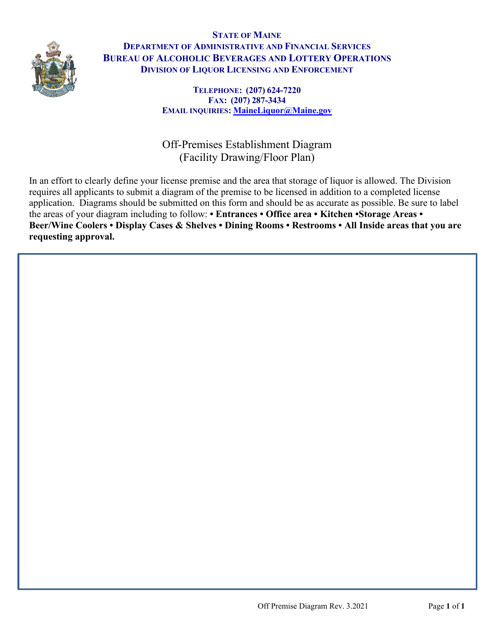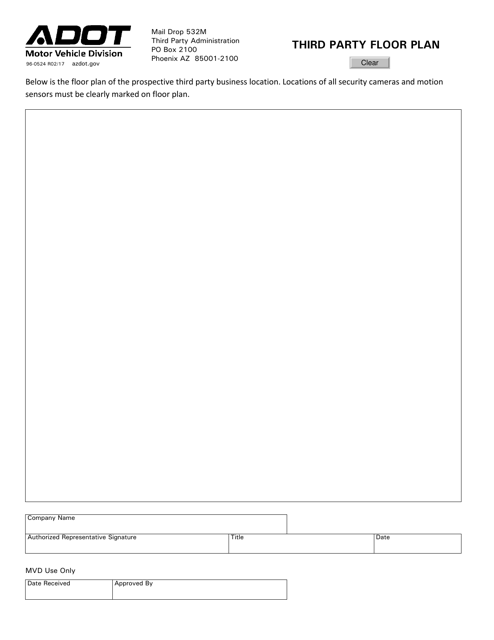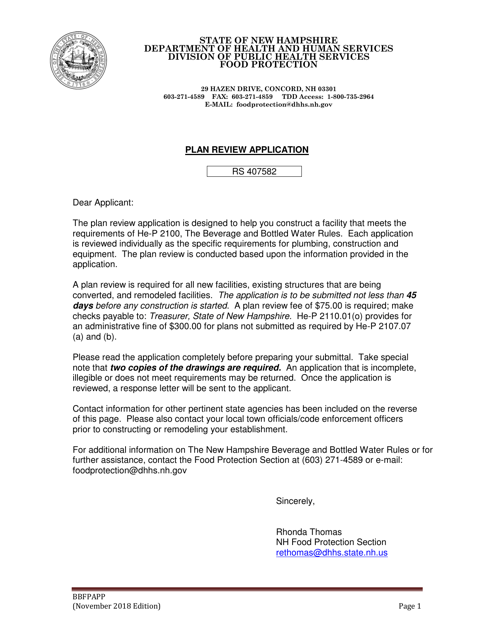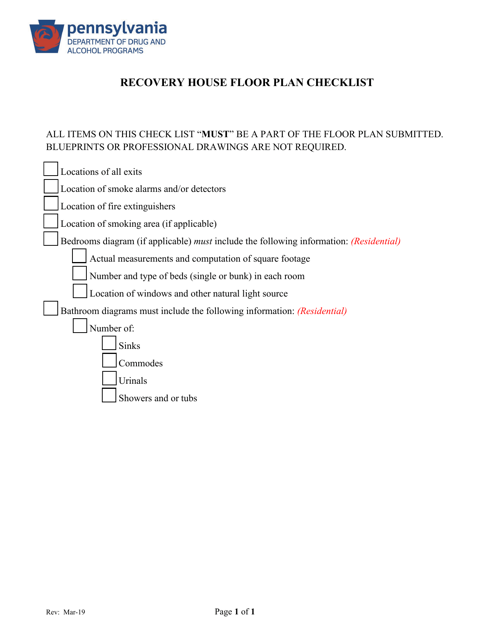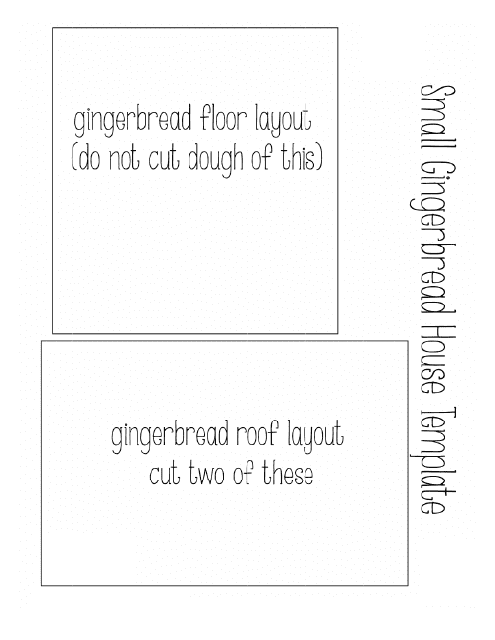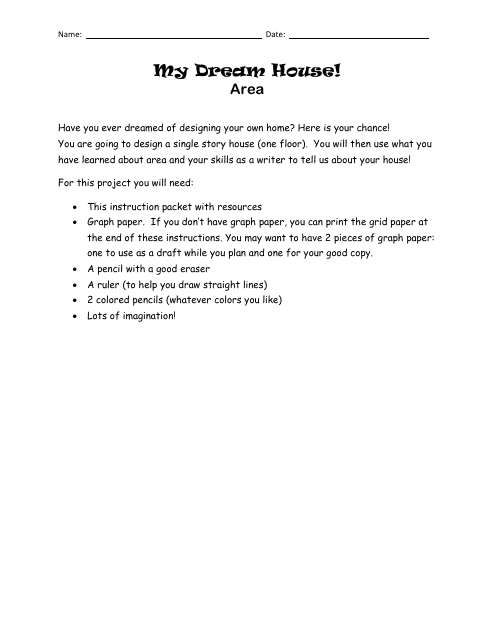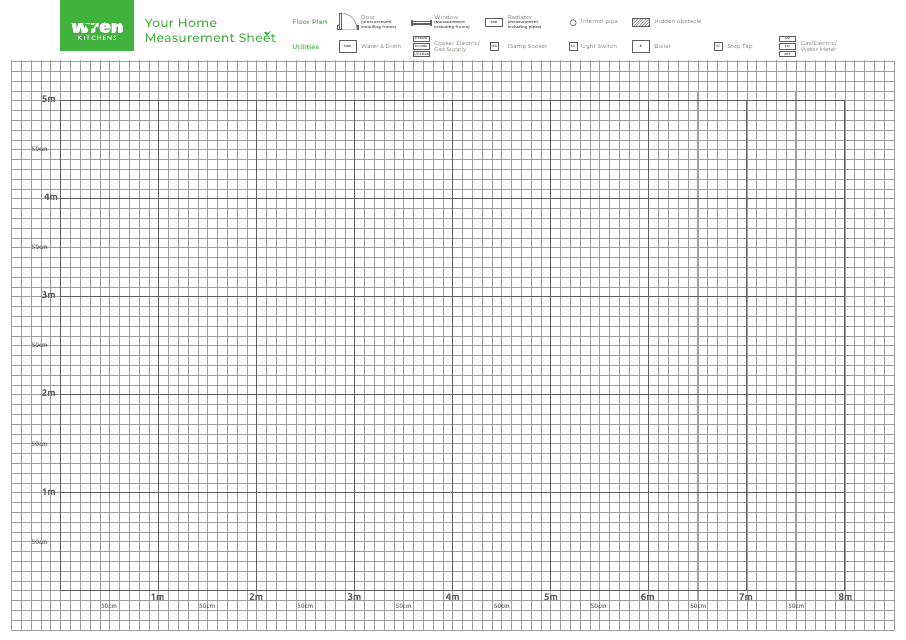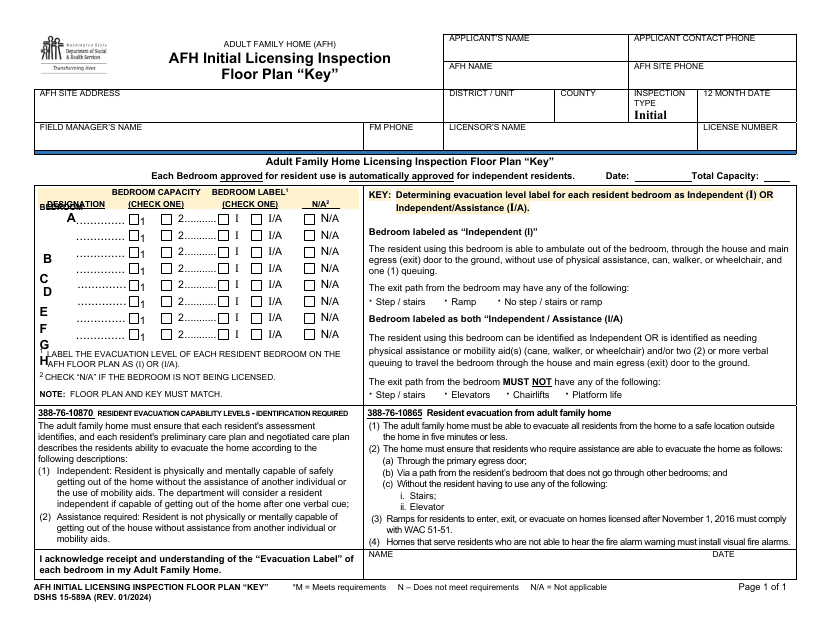Floor Plan Templates
Welcome to our comprehensive collection of floor plans, the ultimate resource for all your architectural needs. Whether you're a homeowner looking to remodel, a real estate agent searching for the perfect property, or an architect in need of inspiration, our diverse and extensive range of floor plans will exceed your expectations.
Discover a vast array of floor plans designed to suit every taste and requirement. Our collection includes CDOT Form 456 Floor Plans from Colorado, showcasing the layout and design of various public spaces. If you're interested in the retail industry, explore the Form SFN14985 State Retail Alcoholic Beverage Floor Plan from North Dakota, providing a detailed blueprint of a liquor store layout.
For those entering the beverage industry, delve into the Beverage and Bottled Water Floor Plan Application from New Hampshire, which highlights the optimal arrangement for production facilities. If you're involved in addiction recovery services, our Recovery House Floor Plan Checklist from Pennsylvania offers a comprehensive guide for creating a safe and supportive environment.
In search of ideas for your dream home? Look no further than our Dream House Planner Template, a versatile template that allows you to design and visualize your ideal living space. With our collection of floor plans, the possibilities are endless.
At our website, you'll find easily accessible and user-friendly navigation to browse through our wide selection of floor plans. Whether you're interested in residential, commercial, or public spaces, our database encompasses a diverse range of architectural layouts.
Explore our floor plans collection today and let your imagination run wild. Whether you're a professional in the industry or simply someone with a passion for design, our extensive collection of floor plans is sure to inspire and guide you on your architectural journey.
Documents:
17
This form is used for submitting a facility sketch or floor plan in California as part of the licensing process.
This Form is used for creating a facility sketch or floor plan for a Family Child Care Home in California. It helps in ensuring compliance with regulations and permits.
This form is used for submitting floor plans to the Colorado Department of Transportation (CDOT).
This Form is used for submitting a floor plan for a construction project in Montana. It provides detailed information about the layout and design of the building.
This form is used for checking the floor, site, and playground plans for a child care center in Ontario, Canada.
This document is used for conceptual design drawings and the associated lists.
This form is used for submitting a state retail alcoholic beverage floor plan in North Dakota.
This document provides a floor plan or diagram for an off-premises establishment in Maine. It shows the layout and design of the facility.
This form is used for submitting third-party floor plans in the state of Arizona.
This document is for submitting a floor plan application for beverage and bottled water businesses in the state of New Hampshire. It outlines the layout and specifications of the proposed facilities.
This type of document is a checklist for the floor plan of a recovery house in Pennsylvania. It helps ensure that the house meets all the necessary requirements and regulations for a safe and effective recovery environment.
This document provides a template for the floor of a gingerbread house. It helps in creating a sturdy base for the gingerbread structure.

