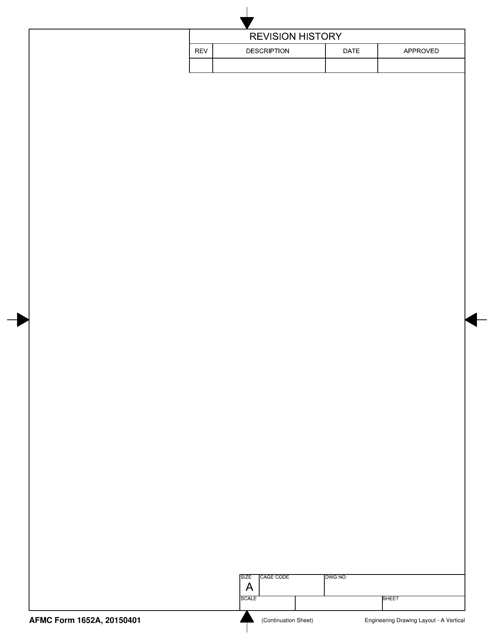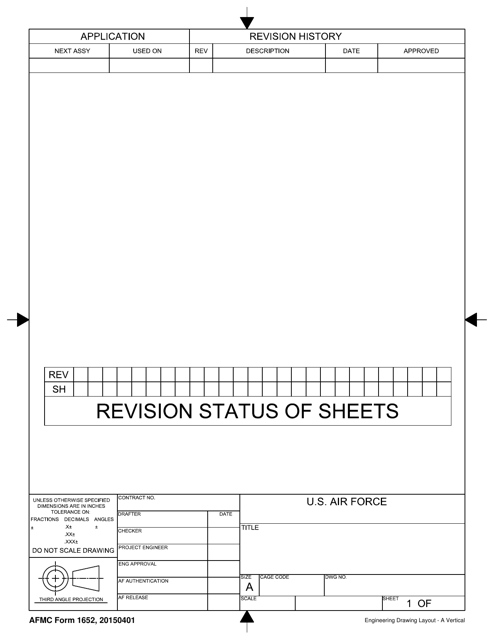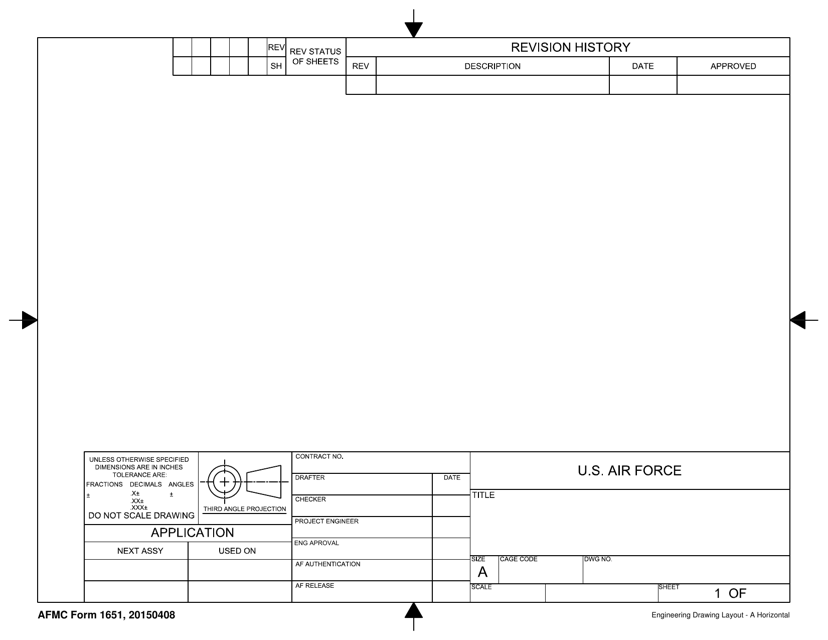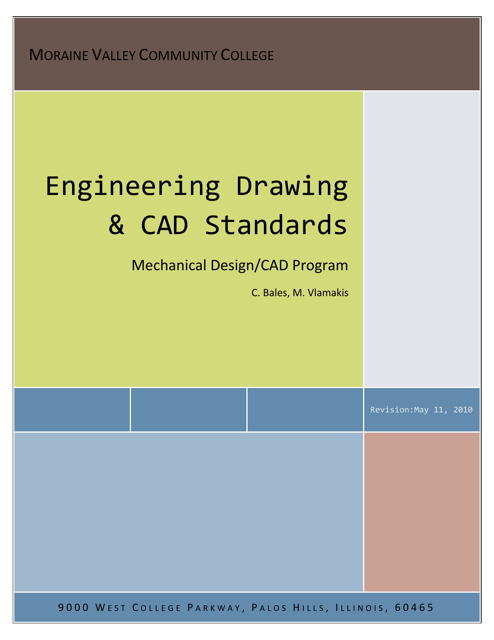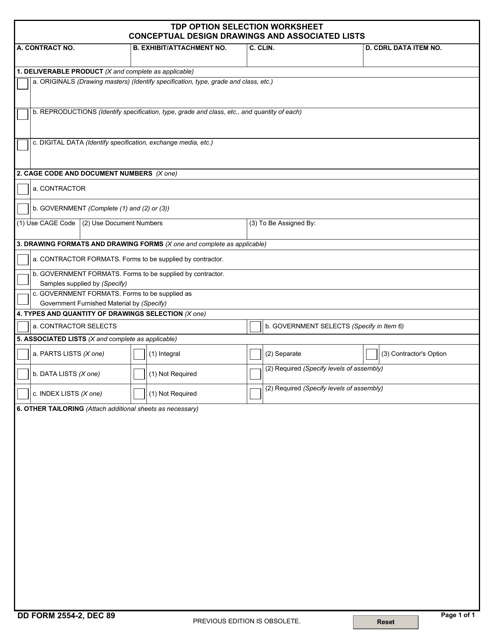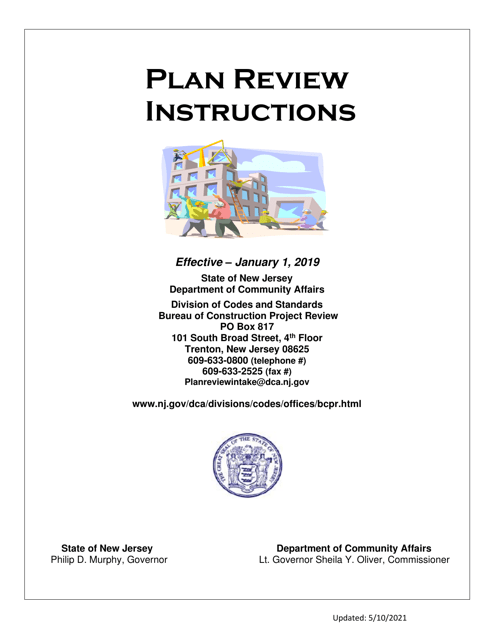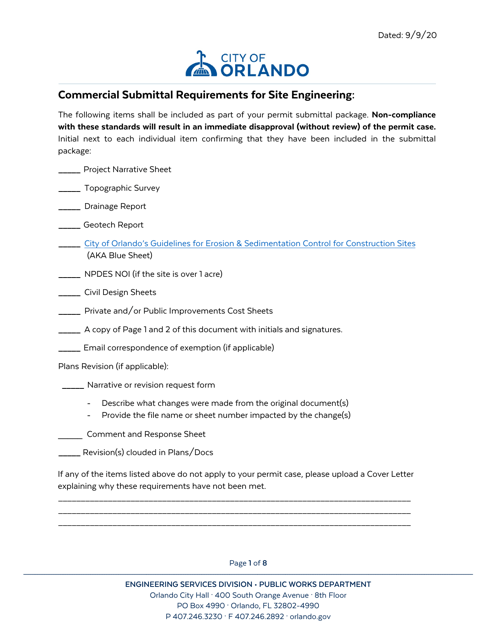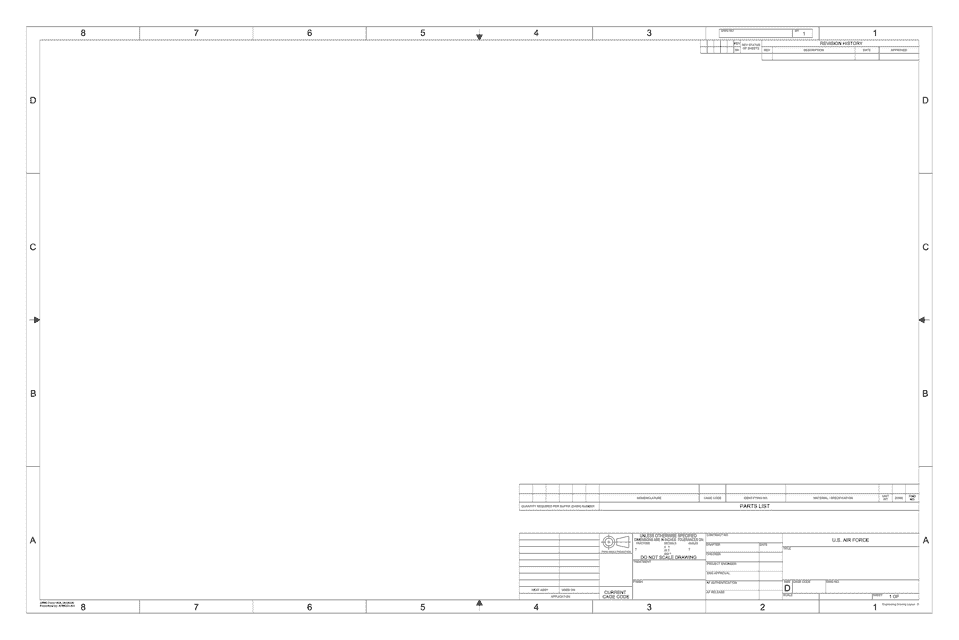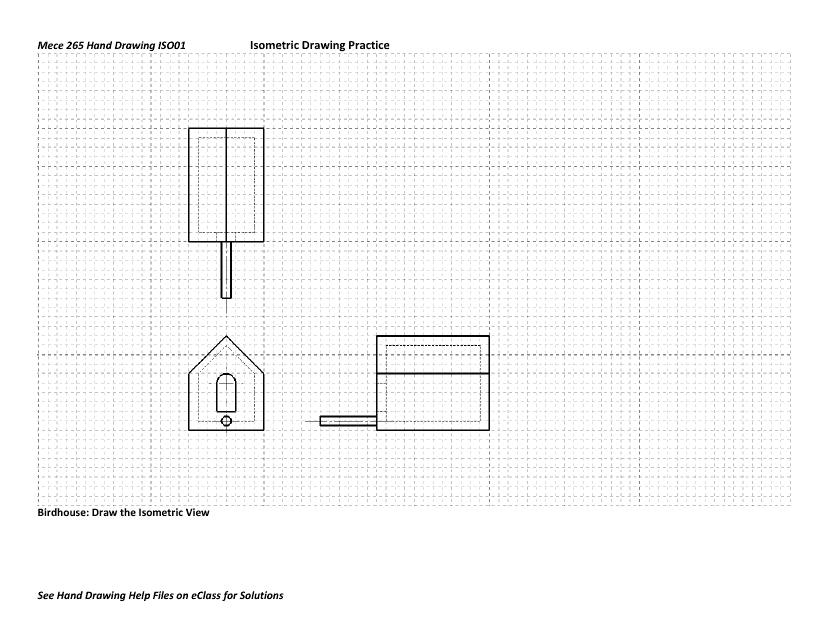Engineering Drawing Templates
At our document knowledge system, we provide an extensive collection of engineering drawing documents that are essential for various industries. Whether you refer to them as engineering drawings or engineering drawing, these documents play a vital role in communicating design and technical information.
From AFMC Form 1652 Engineering Drawing Layout - a Vertical to DD Form 2554-2 Conceptual Design Drawings and Associated Lists, our engineering drawing documents cover a wide range of formats and purposes. These documents offer accurate representations of structures, materials, and components, ensuring precise communication and collaboration throughout the engineering process.
Additionally, we offer Commercial Submittal Requirements for Site Engineering, providing detailed guidelines for engineers and architects working on projects in the City of Orlando, Florida. This document collection guarantees compliance with local regulations and standards, ensuring the successful completion of various design projects.
To further assist professionals in their engineering endeavors, we offer AFMC Form 1655 Engineering Drawing Layout - D, a comprehensive document that assists in organizing and presenting engineering drawings effectively. Moreover, our collection includes practice materials like Mece 265 Isometric Drawing Practice Sheet, enabling aspiring engineers and students to refine their drawing skills.
Our engineering drawing documents are a valuable resource for professionals, educators, and students in the engineering field. With meticulous attention to detail and a commitment to accuracy, our collection offers a comprehensive library of documents to support various engineering projects.
Documents:
9
This document is a continuation sheet for AFMC Form 1652A Engineering Drawing Layout, specifically for vertical layouts. It provides additional space for drawing information.
This form is used for creating a vertical engineering drawing layout.
This form is used for creating the layout of an engineering drawing that is horizontal. The AFMC Form 1651 is a specific document that is used for this purpose.
This document provides standards and guidelines for creating engineering drawings using CAD software. It includes specifications for dimensions, symbols, and other technical details.
This document is used for conceptual design drawings and the associated lists.
This document provides instructions for reviewing and approving construction plans in the state of New Jersey. It outlines the requirements and process that need to be followed for plan approval.
This document provides the necessary requirements for submitting commercial site engineering plans to the City of Orlando in Florida. It outlines the specific guidelines and procedures that must be followed in order to ensure compliance with local regulations and obtain the necessary permits for site development.

