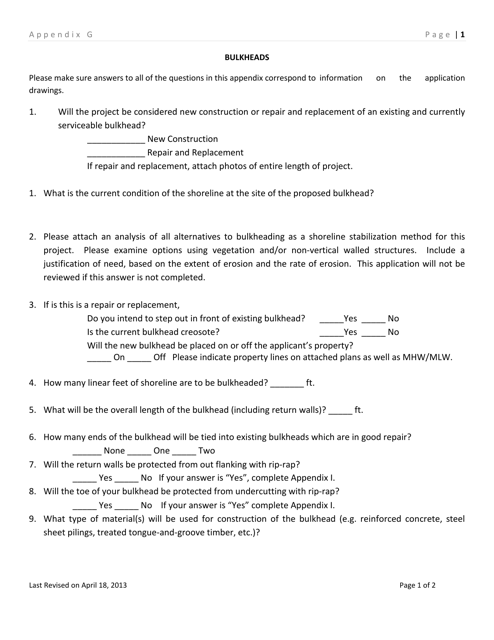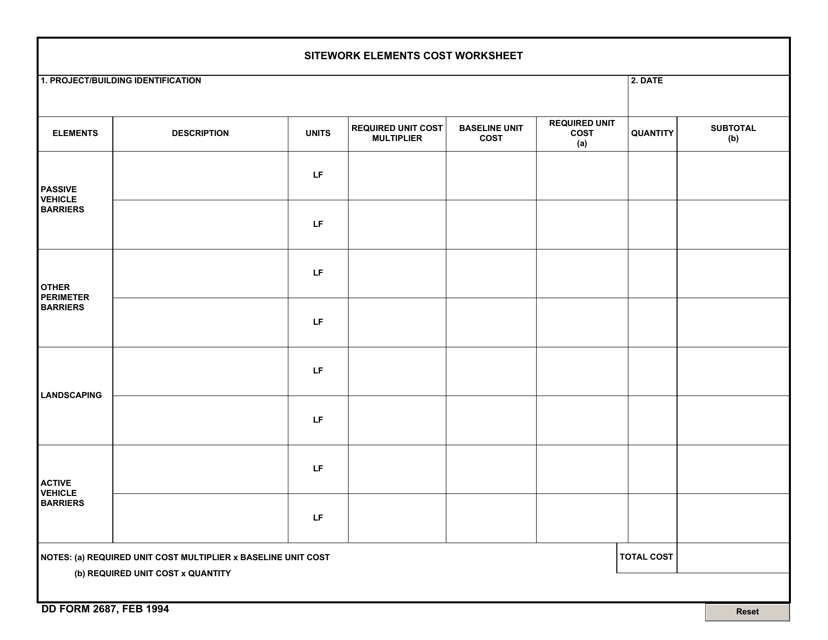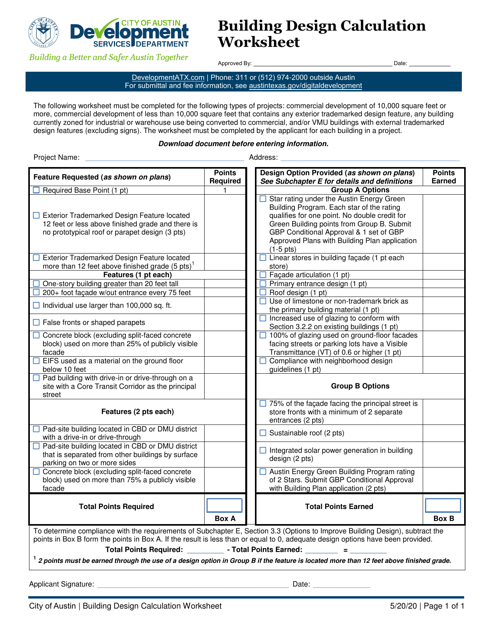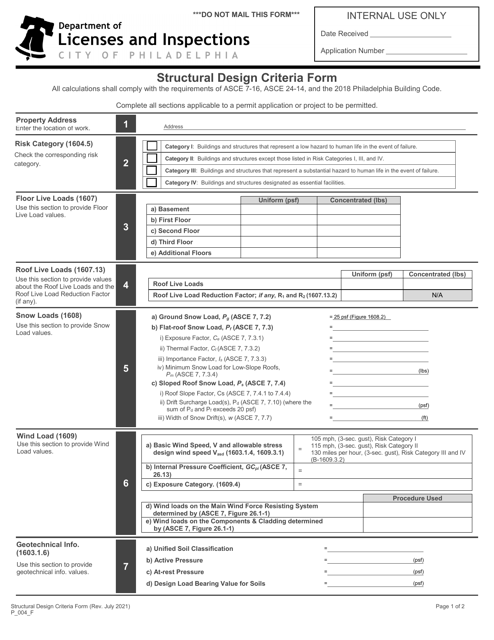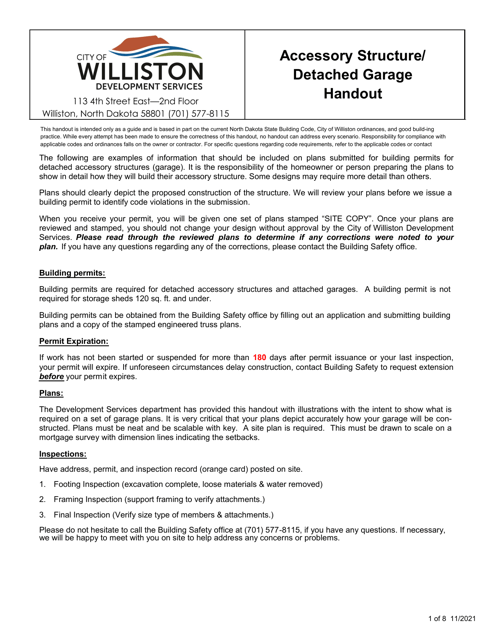Structural Design Templates
Structural Design Documentation and Guidelines
Whether you are a homeowner, architect, or construction professional, our comprehensive collection of structural design documents provides the guidance you need for your building projects. From cost worksheets to design criteria forms, we have it all.
Our design documentation covers a wide range of topics related to structural design. You'll find detailed guidelines for bulkheads, sitework elements, building design calculations, and much more. Whatever your project entails, our documents are the perfect resource to ensure that your structure meets the highest standards of safety and functionality.
Our alternate names for this collection, such as structural design documentation and guidelines, aptly describe the purpose and content of these documents. They serve as valuable references for professionals in the field, essential resources for obtaining permits and approvals, and indispensable tools for ensuring code compliance and quality assurance.
With our easy-to-use website, you can access these documents anytime and anywhere. Explore our extensive collection, and take the guesswork out of your structural design process. Trust in our reliable and informative documentation to support your projects and make informed decisions. Start browsing today and revolutionize your approach to structural design.
Documents:
5
This type of document provides information about bulkheads in Delaware's Appendix G.
This form is used for calculating the costs of sitework elements in a construction project. It helps to track and budget expenses related to site preparation, excavation, grading, and other activities.
This document is used for calculating building designs in the City of Austin, Texas. It provides a worksheet for performing various calculations required for building design projects in compliance with local regulations and standards.
This form is used for submitting structural design criteria for construction projects in the City of Philadelphia, Pennsylvania. It ensures that the design meets the city's requirements for safety and structural integrity.
This document provides information on the regulations and guidelines for building accessory structures or detached garages in the City of Williston, North Dakota. It covers requirements such as permits, setbacks, and construction standards.

