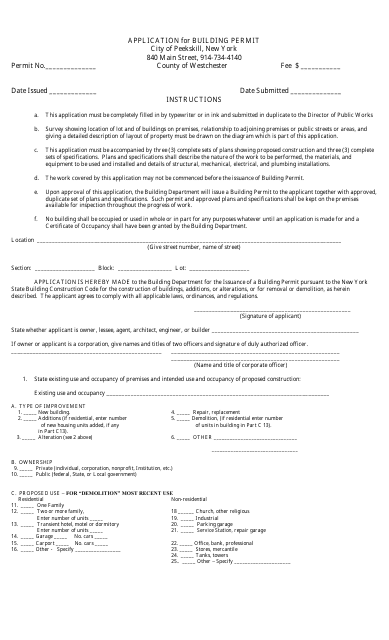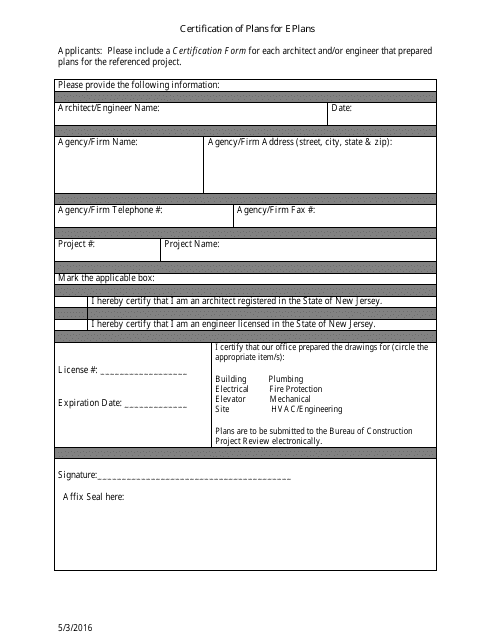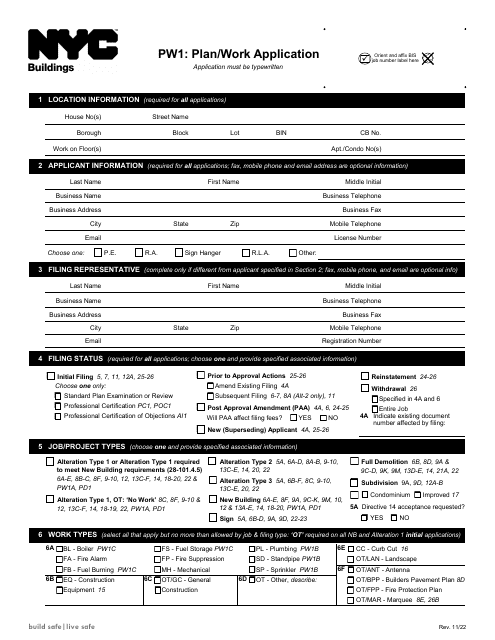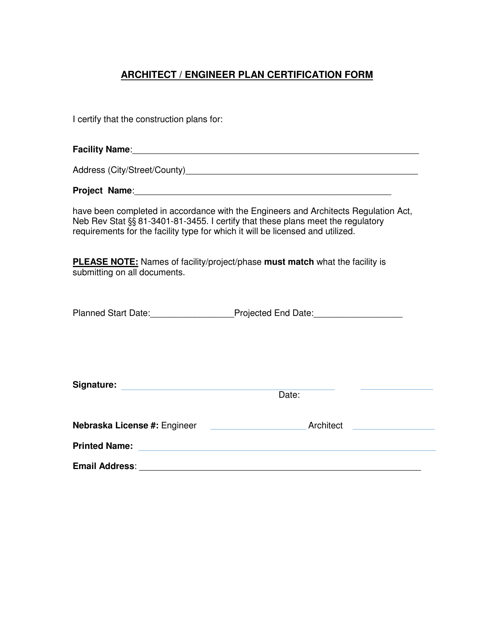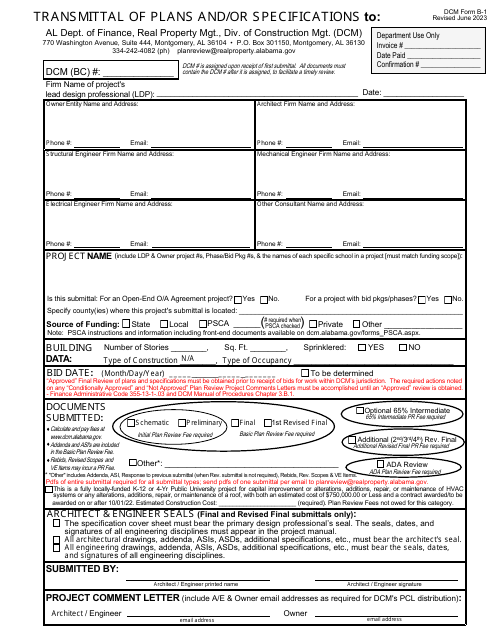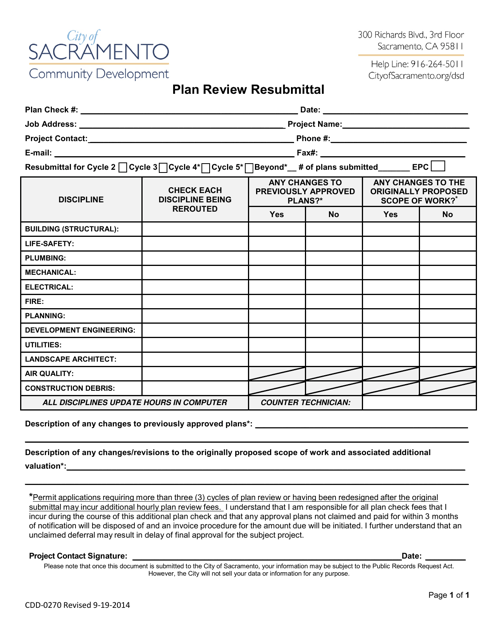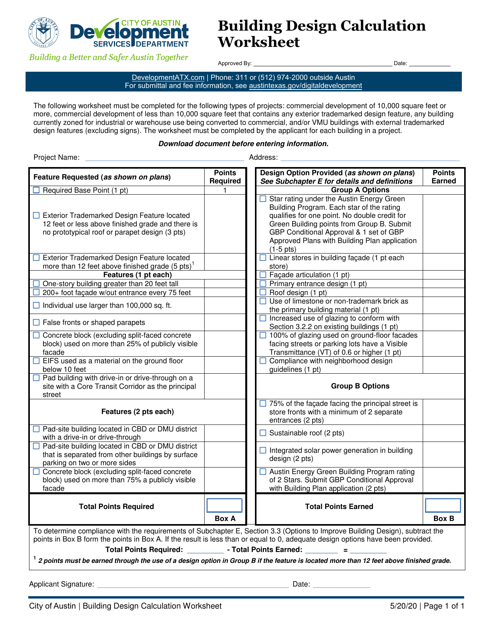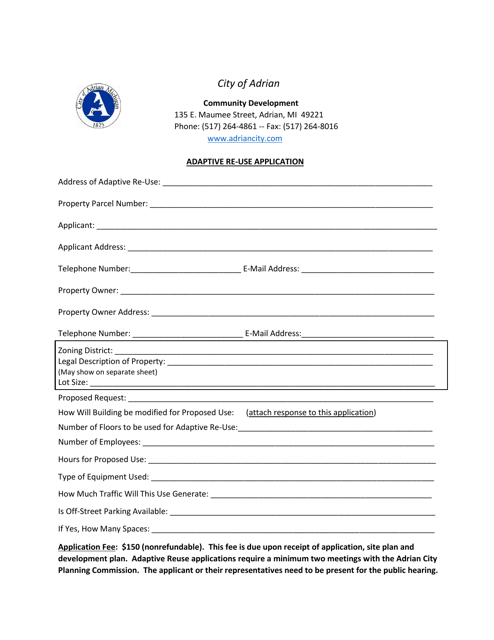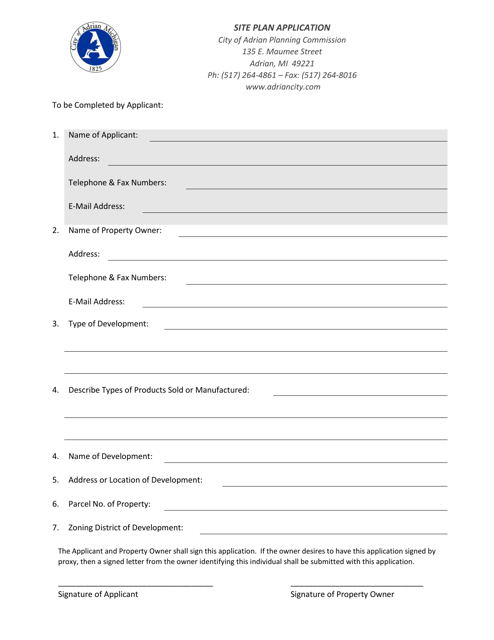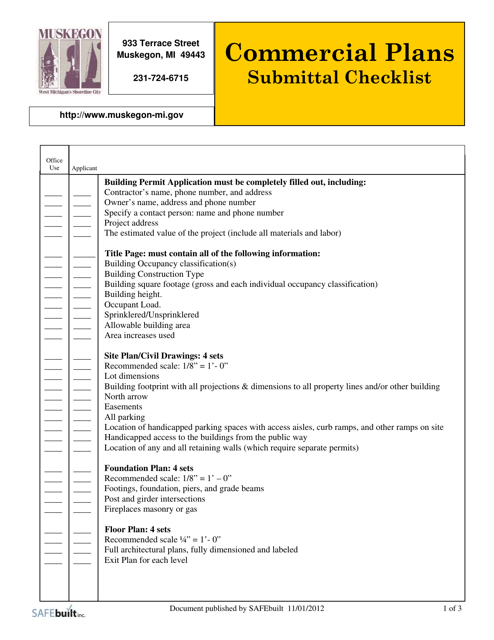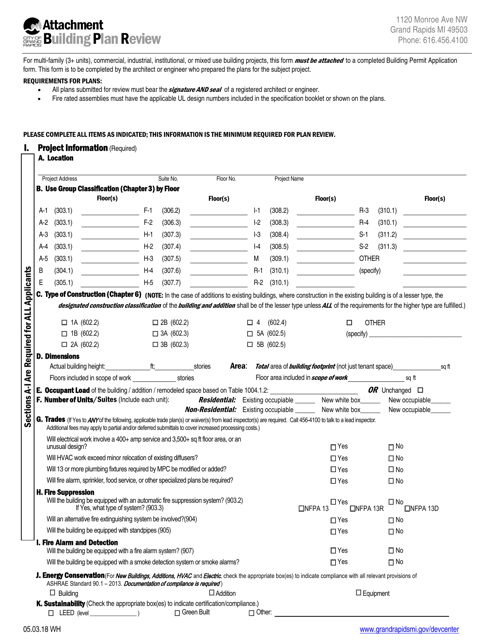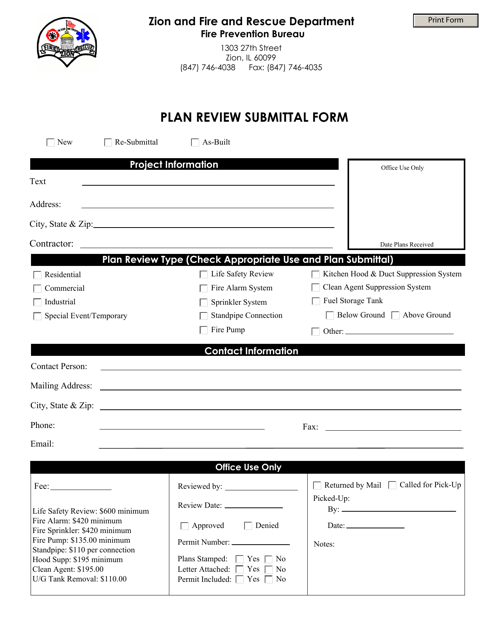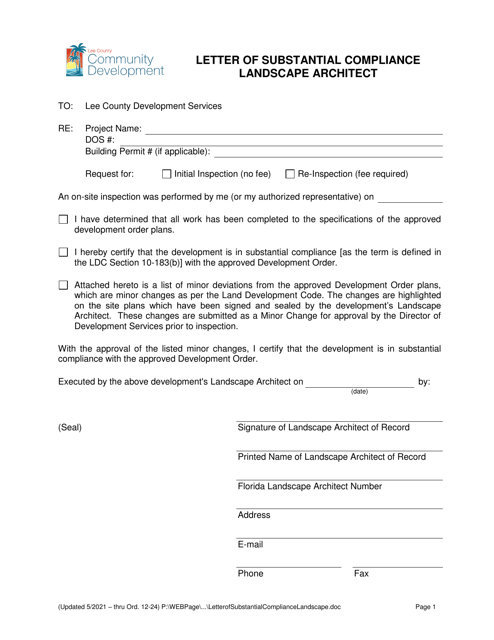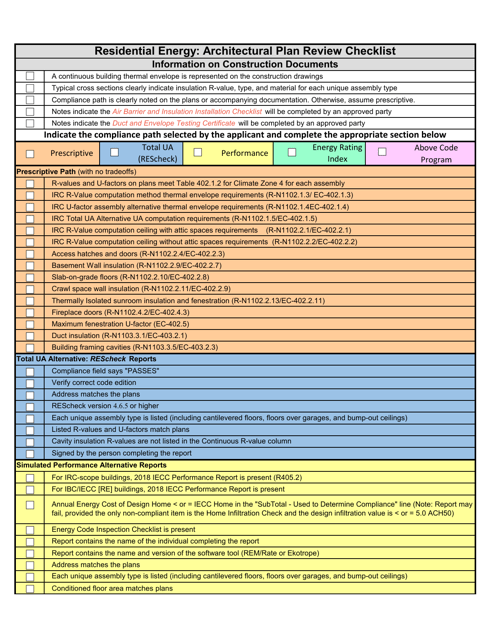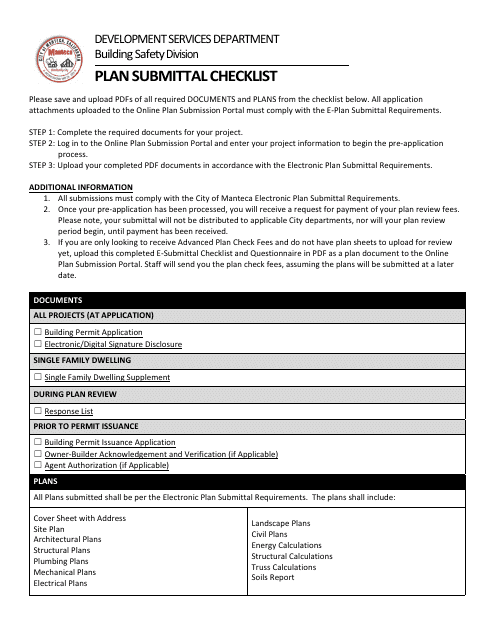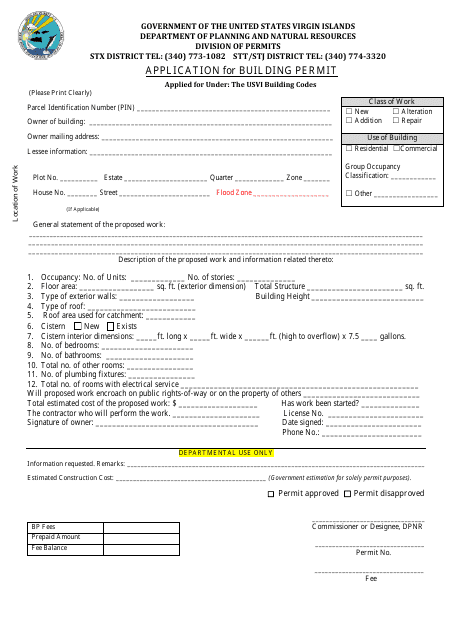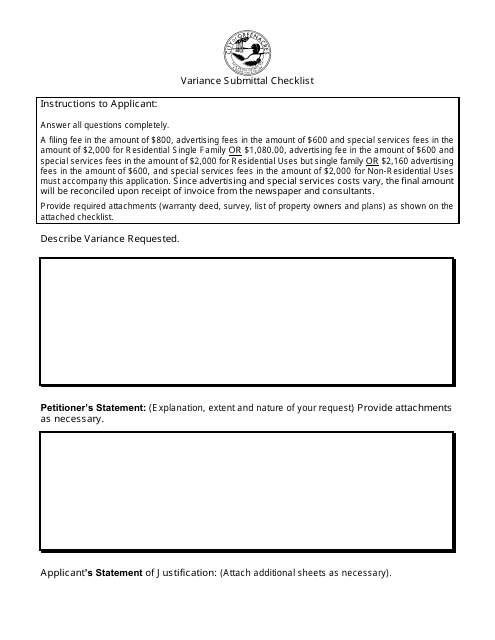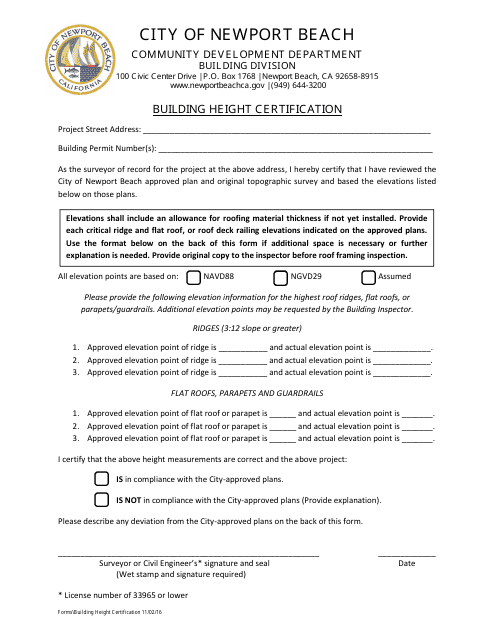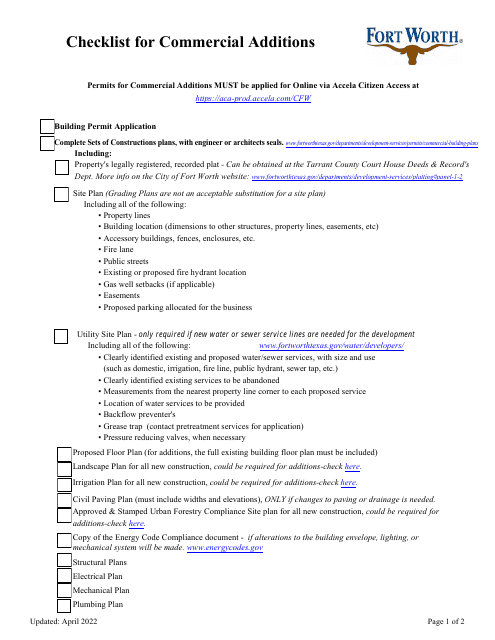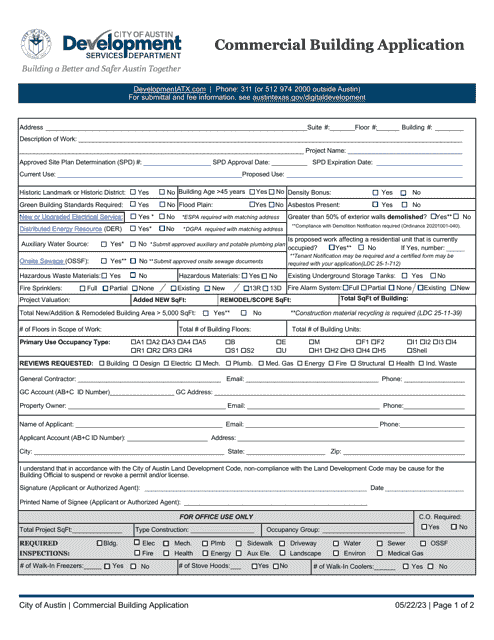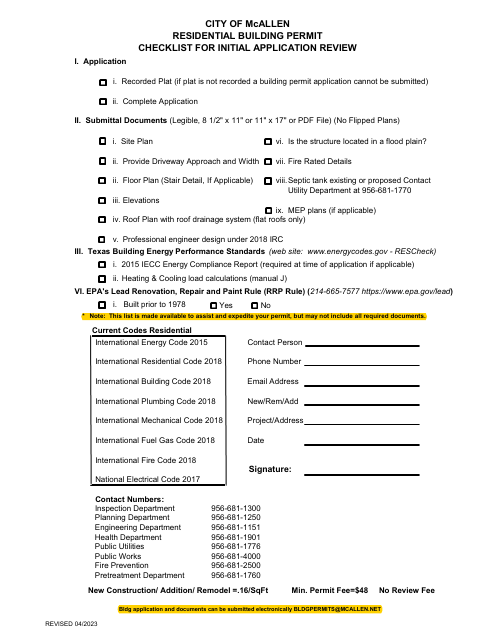Architectural Plans Templates
Architectural Plans, also known as Architectural Plan, is a vital collection of documents that play a crucial role in the construction and development industry. These documents serve as essential guidelines, depicting the design and layout of a building or structure.
Architectural Plans provide detailed information about various aspects of a project, including floor plans, elevations, sections, and construction details. They serve as a visual representation of the architect's vision and serve as a blueprint for the construction team to follow.
In the architectural plans collection, you will find a diverse range of documents, including Form CDD-0270 Plan Review Resubmittal from the City of Sacramento, California, the Letter of Substantial Compliance - Landscape Architect from Lee County, Florida, and the Plan Submittal Checklist from the City of Manteca, California. These documents, along with others in the collection, are crucial for obtaining necessary permits, ensuring compliance with local regulations, and facilitating efficient construction processes.
Whether you are a developer, architect, contractor, or homeowner, having access to well-crafted architectural plans is essential for successful project execution. The architectural plans collection offers comprehensive guidelines and documentation to streamline the construction process and ensure that your project meets all necessary requirements.
So, explore the architectural plans collection today and discover the detailed blueprints that will bring your construction project to life.
Documents:
22
This form is used for applying for a building permit in the City of Peekskill, New York.
This document certifies the plans submitted through the Eplans system in New Jersey. It confirms that the plans have been reviewed and meet the necessary requirements for approval.
This form is used for the certification of architect/engineer plans in the state of Nebraska. It ensures that the plans comply with the necessary building codes and regulations to ensure a safe and structurally sound construction project.
This Form is used for resubmitting a plan review to the City of Sacramento, California.
This document is used for calculating building designs in the City of Austin, Texas. It provides a worksheet for performing various calculations required for building design projects in compliance with local regulations and standards.
This document is for submitting an application for adaptive re-use in the City of Adrian, Michigan.
This Form is used for applying for a site plan in the City of Adrian, Michigan. It helps in obtaining approval for the development or construction of a property.
This document is a checklist used by the City of Muskegon, Michigan for submitting commercial building plans. It outlines the requirements and information that need to be included in the plans.
This document is an attachment for the building plan review process in the City of Grand Rapids, Michigan. It provides additional information and specifications for reviewing construction plans and ensuring compliance with local regulations.
This Form is used for submitting plans for review to the City of Zion, Illinois.
This document certifies that a landscape architect in Lee County, Florida has demonstrated substantial compliance with regulations and requirements.
This checklist is used by the City of Philadelphia, Pennsylvania to review architectural plans for residential energy projects. It ensures that the plans meet energy efficiency standards and codes.
This checklist is used by the City of Manteca, California for reviewing and processing plan submittals.
This document is used for applying for a building permit in the Virgin Islands. It is necessary to obtain permission before starting any construction or renovation project.
This document for the City of Greenacres, Florida provides a checklist for submitting a variance request. The checklist ensures that all necessary documentation and information are included in the variance application.
This document certifies the height of a building in the City of Newport Beach, California. It provides official verification of the building's height.
This document is used for applying for a building permit for commercial additions in the city of Fort Worth, Texas.
This document provides a checklist for the initial application review process for a residential building permit in the City of McAllen, Texas. It outlines the required documents and information that need to be included in the application.

