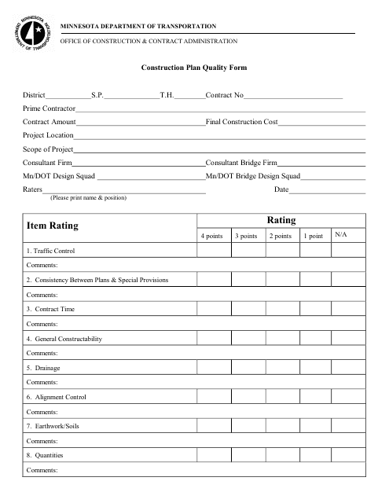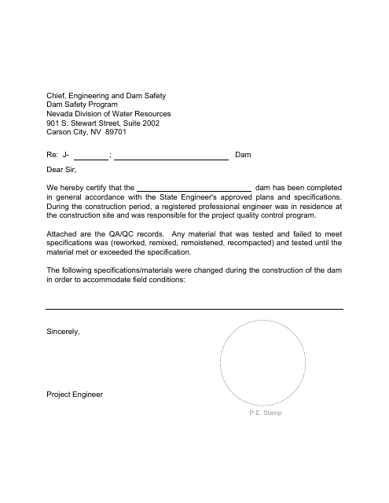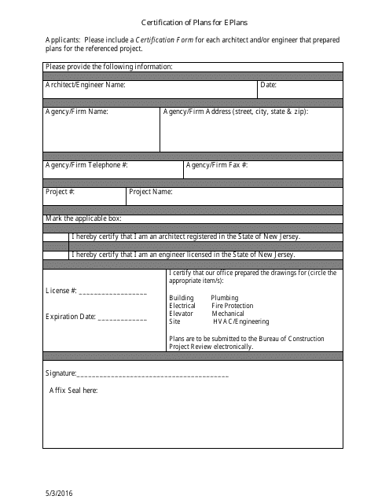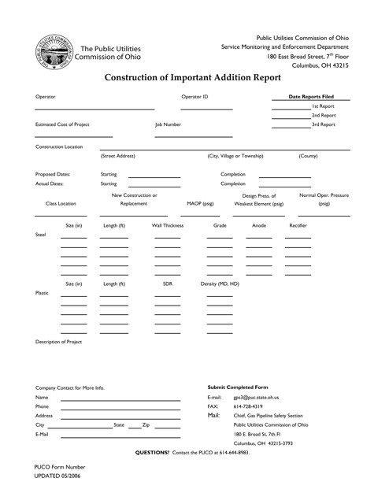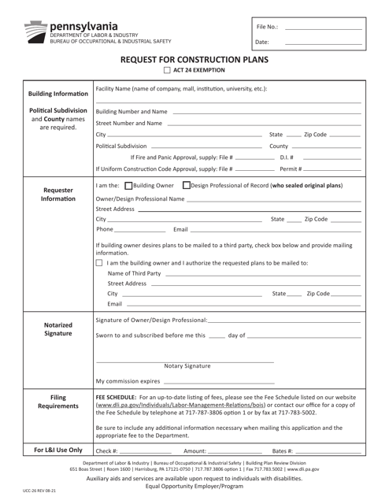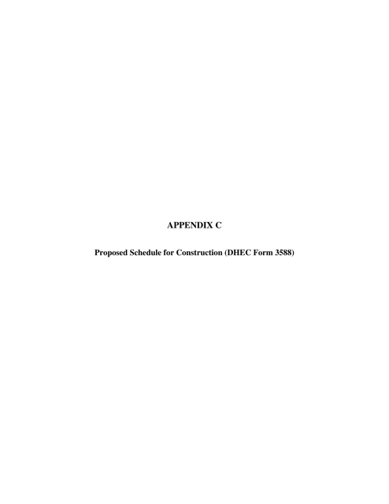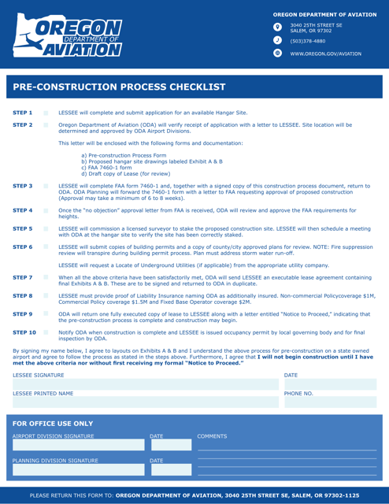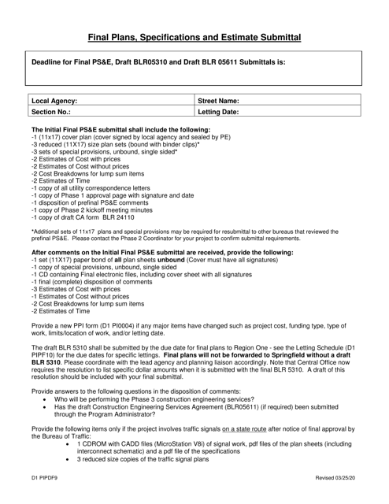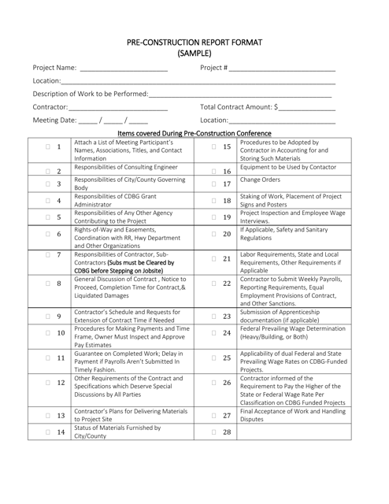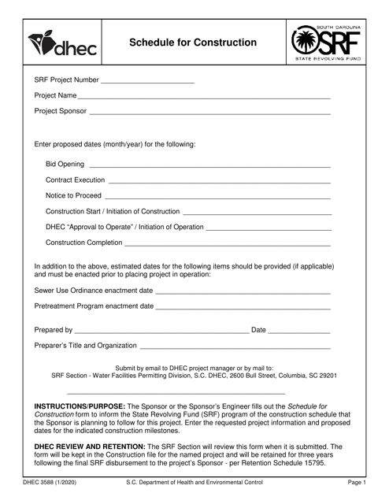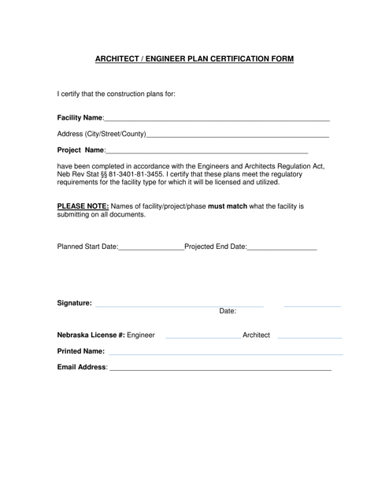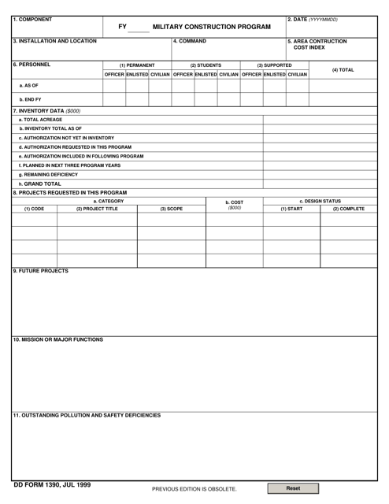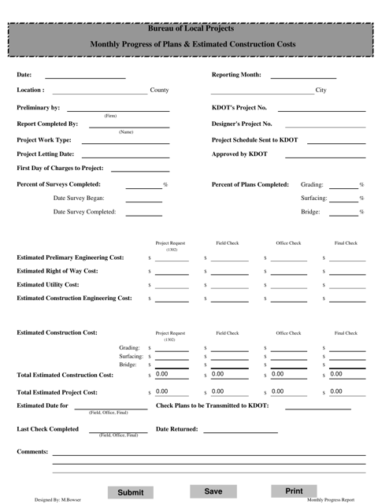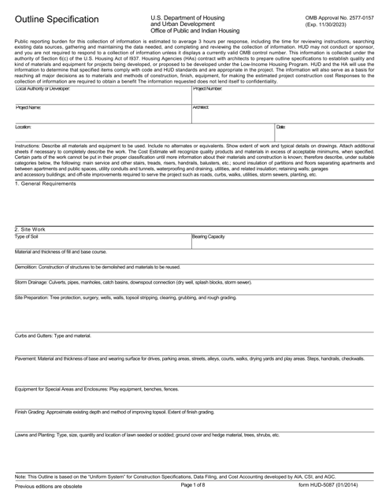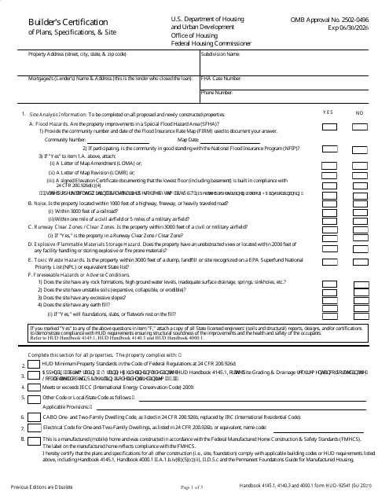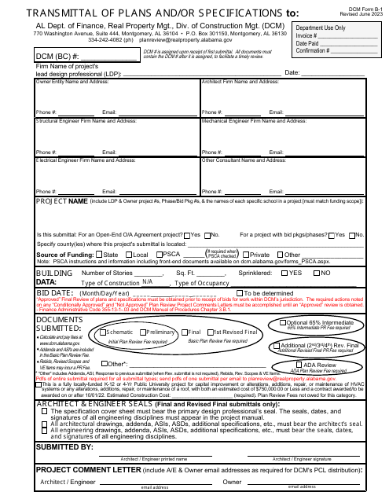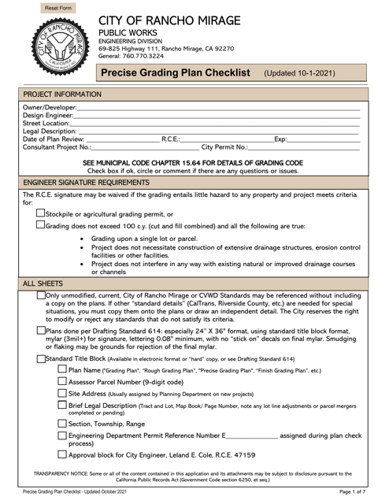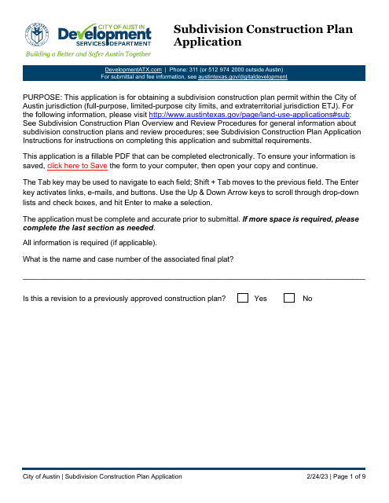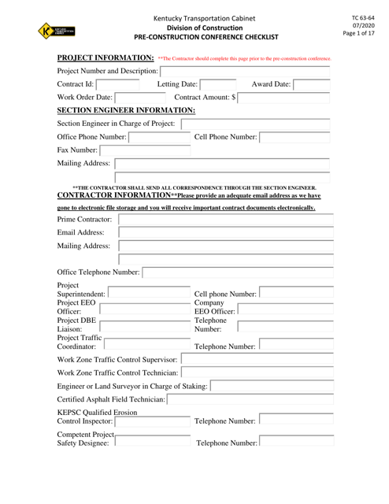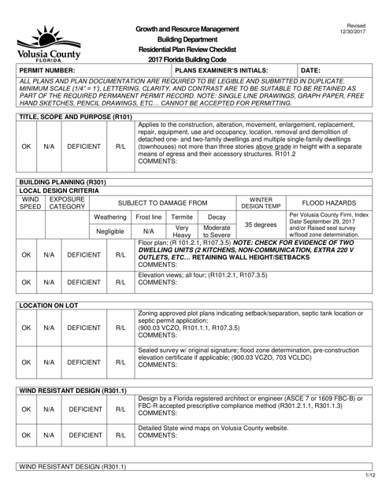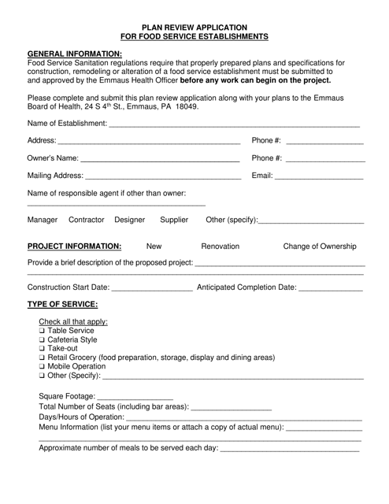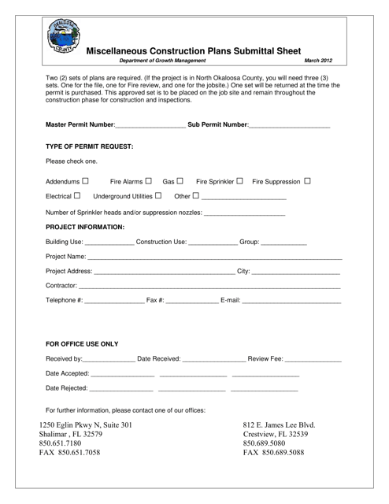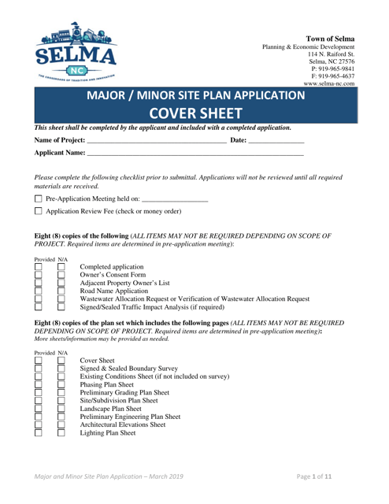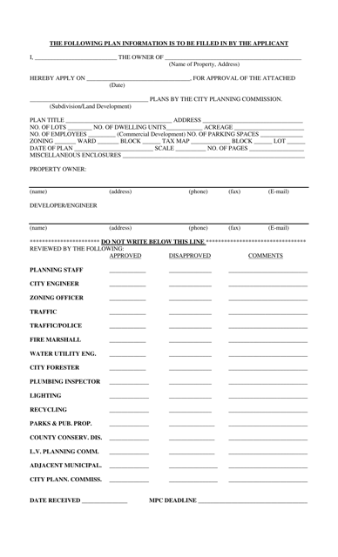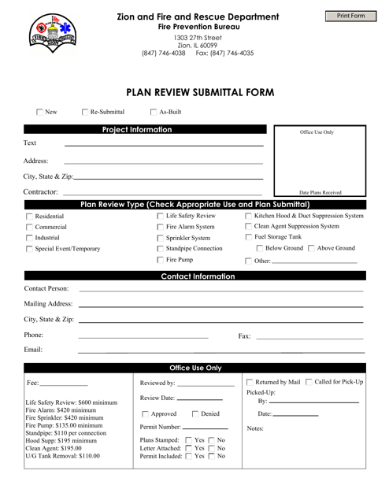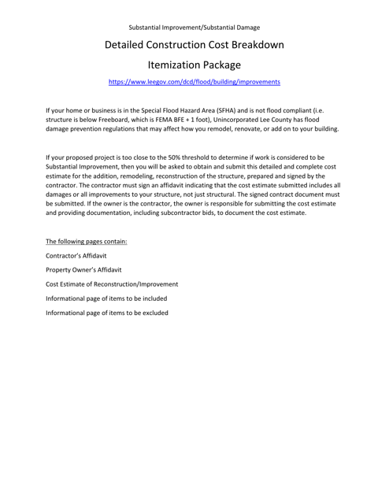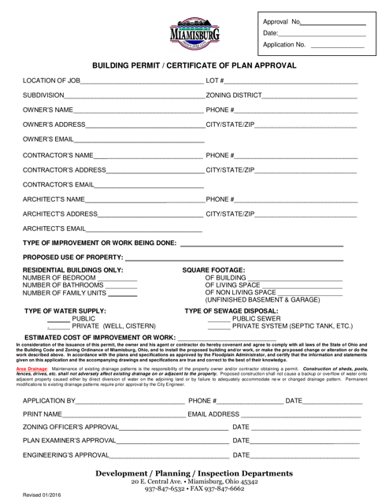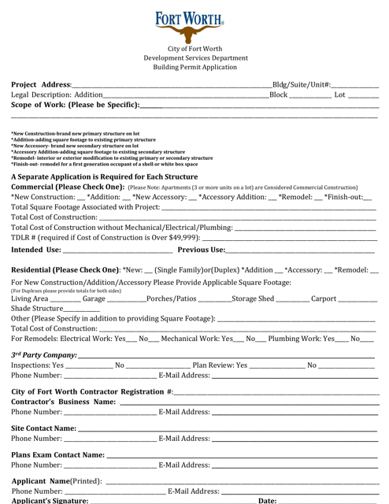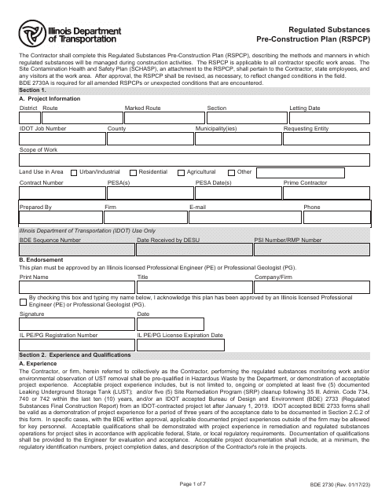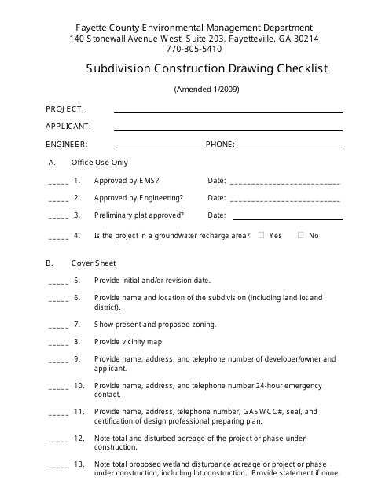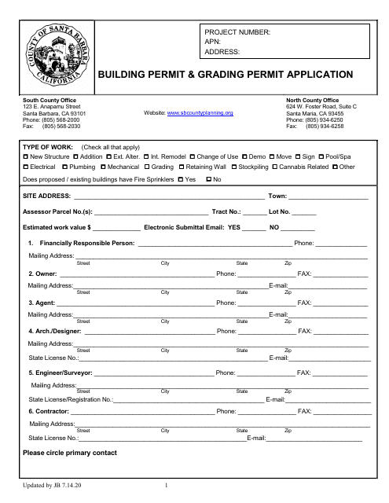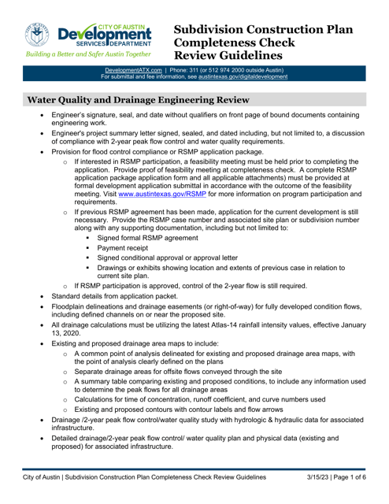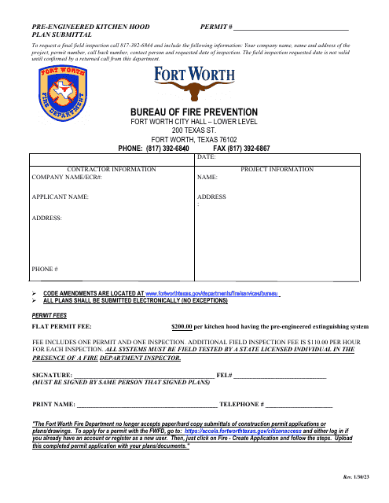Construction Plans Templates
Are you looking for detailed construction plans for your building project? Look no further! Our comprehensive collection of construction plans is just what you need. Whether you call them construction plans, construction planning, or construction plans, we have you covered.
Our construction plans are created by experienced architects and engineers, ensuring that every detail is carefully thought out and executed. From the initial drawings to the final specifications, our construction plans provide all the information you need to successfully complete your project.
With a wide range of documents available, including the Construction of Important Addition Report - Ohio, DHEC Form 3588 Appendix C Proposed Schedule for Construction - South Carolina, Form D1 PIPDF9 Final Plans, Specifications, and Estimate Submittal - Illinois, Building Permit/Certificate of Plan Approval - City of Miamisburg, Ohio, and Building Permit Application - City of Fort Worth, Texas, you can find the specific construction plans that meet your requirements.
Our construction plans are essential for obtaining building permits and ensuring compliance with local regulations. By having a detailed and accurate set of construction plans, you can save time, money, and headaches during the construction process.
Don't rely on guesswork or generic plans - get access to our comprehensive collection of construction plans today! With our detailed documents, you can confidently move forward with your construction project, knowing that every aspect has been carefully planned and documented.
Browse our collection of construction plans now and take the first step towards a successful construction project. Don't settle for anything less than the best when it comes to your building plans. Choose our construction plans and experience the difference firsthand.
Documents:
37
This Form is used for evaluating the quality of construction plans in Minnesota. It helps ensure that the plans meet the state's standards and regulations for construction projects.
This document certifies the completion of a dam construction project in Nevada. It provides proof that the dam meets safety and regulatory requirements.
This document certifies the plans submitted through the Eplans system in New Jersey. It confirms that the plans have been reviewed and meet the necessary requirements for approval.
This document is for reporting the construction of an important addition in Ohio. It provides details about the construction project, including progress, costs, and any significant developments.
This document is a proposed schedule for construction projects in South Carolina. It is used by the Department of Health and Environmental Control (DHEC) as an appendix to Form 3588.
This document provides a checklist of the necessary steps to follow in the pre-construction process in Oregon. It includes information on permits, inspections, and required documentation.
This Form is used for submitting final plans, specifications, and cost estimates for a construction project in the state of Illinois.
This Form is used for scheduling construction projects in South Carolina.
This form is used for the certification of architect/engineer plans in the state of Nebraska. It ensures that the plans comply with the necessary building codes and regulations to ensure a safe and structurally sound construction project.
This document is used for submitting requests for military construction projects.
This document provides a monthly progress report of plans and estimated construction costs for projects in the state of Kansas.
This document provides a checklist for the precise grading plan in the City of Rancho Mirage, California.
This checklist is used for reviewing residential building plans in Volusia County, Florida. It ensures that all necessary requirements and regulations are met before construction begins.
This document is used for submitting a plan review application for food service establishments in the Borough of Emmaus, Pennsylvania.
This document is used for submitting miscellaneous construction plans in Okaloosa County, Florida.
This document is used for submitting a major or minor site plan application to the Town of Selma, North Carolina. It outlines the proposed development plans and ensures compliance with local regulations.
This document is for applying for land development and subdivision in the City of Bethlehem, Pennsylvania. It outlines the process and requirements for developing and dividing land in the city.
This Form is used for submitting plans for review to the City of Zion, Illinois.
This document provides a detailed breakdown of construction costs for projects in Lee County, Florida. It includes itemized costs for materials, labor, and other expenses. It is helpful for budgeting and estimating construction project costs.
This document is required by the City of Miamisburg, Ohio for obtaining a Building Permit or Certificate of Plan Approval. It ensures that construction projects comply with local building codes and regulations.
This document is used for applying for a building permit in the City of Fort Worth, Texas.
This type of document is a subdivision construction drawing checklist specifically for Fayette County, Georgia. It is used to ensure that all necessary requirements are met before a subdivision construction project can begin.
This document is used for applying for a building and grading permit in Santa Barbara County, California. It is necessary to obtain this permit before starting any construction or grading work in the county.
This document provides guidelines for reviewing the completeness of subdivision construction plans in the City of Austin, Texas. It outlines the process for evaluating the plans and ensuring that they meet all necessary requirements for approval.
This document is for the submission of a pre-engineered kitchen hood plan to the City of Fort Worth, Texas. It is necessary to obtain approval for the installation of a kitchen hood in a commercial kitchen.

