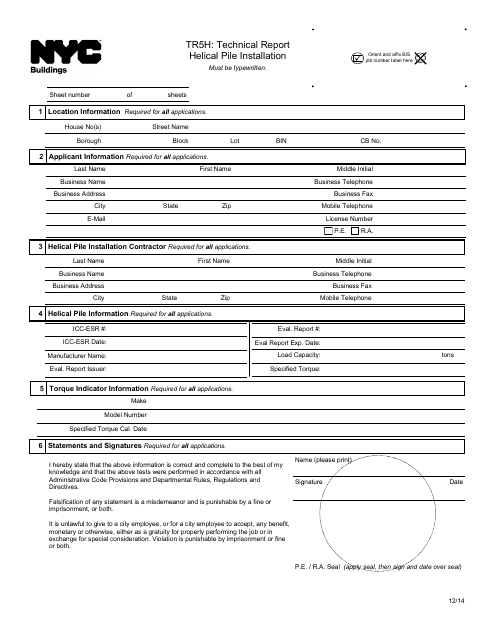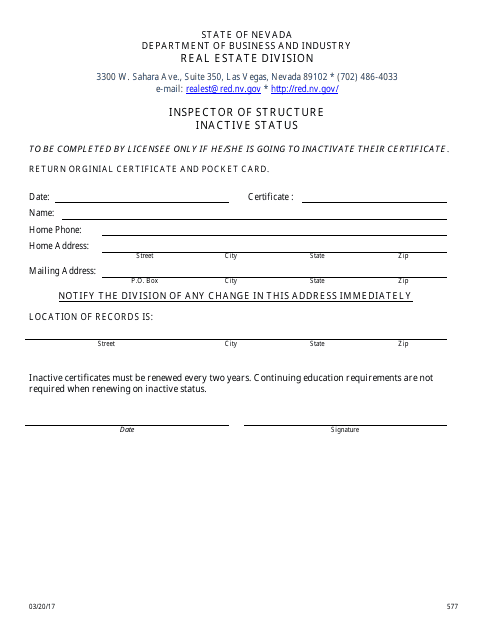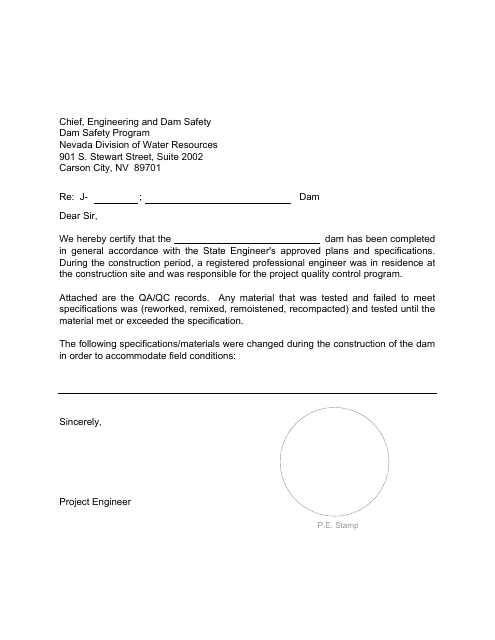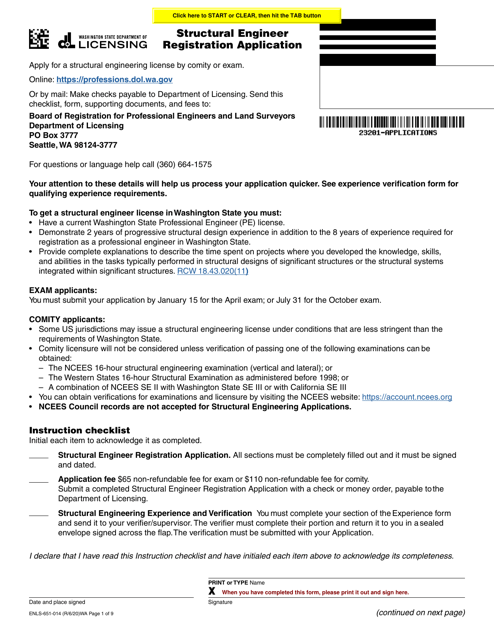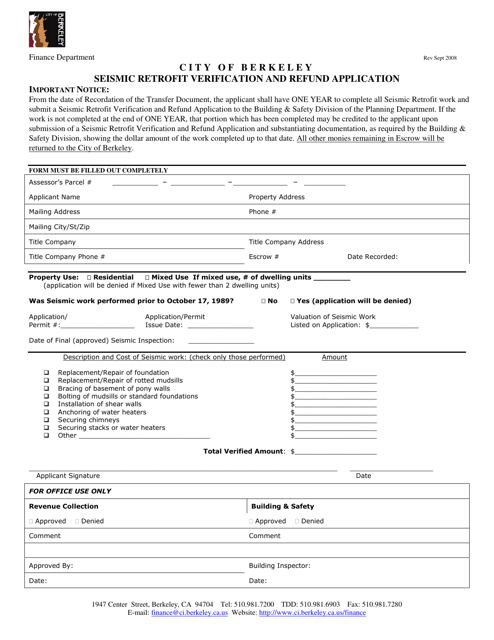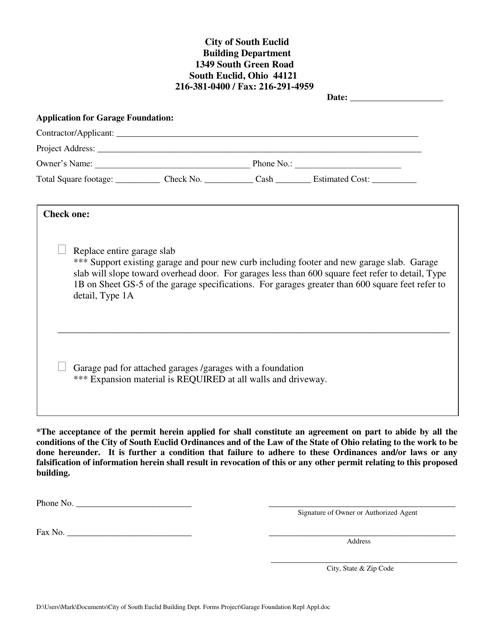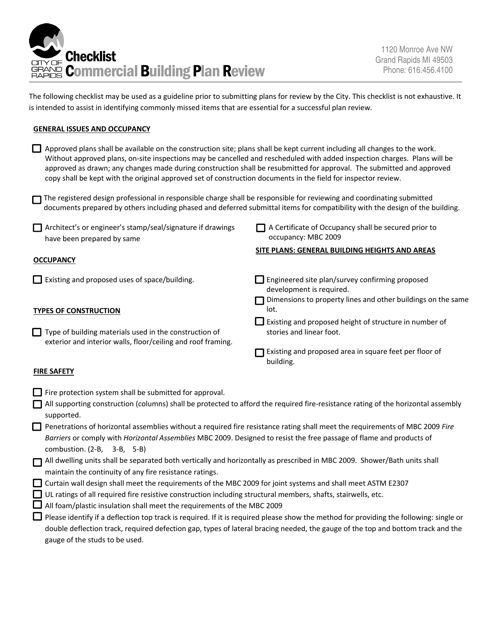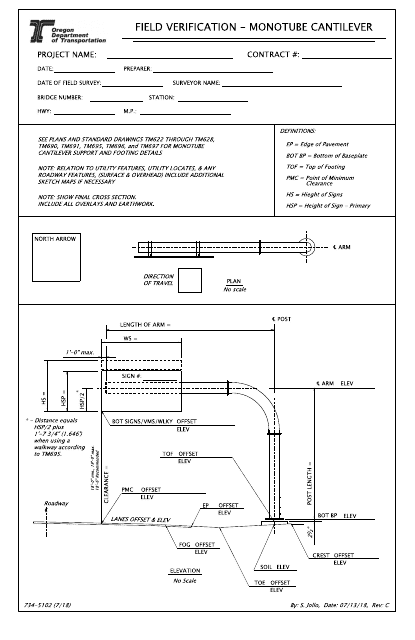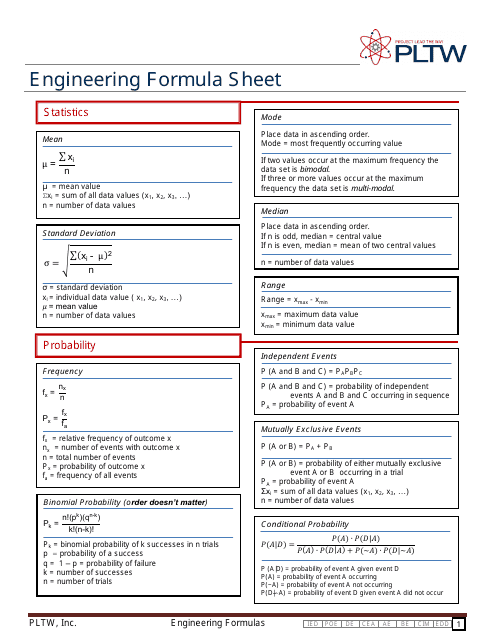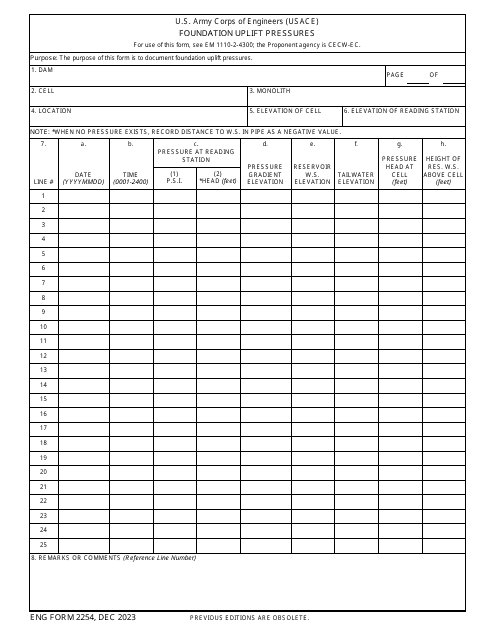Structural Engineer Templates
Are you in need of a skilled professional who can ensure the safety and stability of your construction projects? Look no further than our team of Structural Engineers. Whether you are planning to build a high-rise building, a bridge, or even a simple house, our Structural Engineers possess the expertise and knowledge to design and analyze structures to meet the highest standards of safety and efficiency.
Also known as Structural Engineering, this discipline combines the principles of physics and mathematics with engineering techniques to create and maintain structures that can withstand various forces and environmental conditions. Our team of Structural Engineers is well-versed in the latest industry standards and codes, ensuring that your project remains compliant with all regulations.
At our firm, we offer a wide range of services to meet your specific needs. Our team can assist you with everything from the initial design phase, where we use specialized software to create 3D models and perform structural analysis, to the construction phase, where we provide on-site inspections and ensure that the project is being executed as planned.
Our collection of documents includes technical reports, registration applications, and verification forms, all aimed at facilitating the smooth execution of your project. These documents are meticulously crafted by our team of experts, providing comprehensive details on topics such as helical pile installation, structural inspections, seismic retrofitting, and field verification.
By entrusting your project to our Structural Engineers, you can have peace of mind knowing that your structure is in capable hands. Our team is dedicated to providing top-notch service, incorporating the latest industry advancements to deliver innovative and cost-effective solutions.
Don't take chances with the integrity of your structures. Contact us today to speak with one of our experienced Structural Engineers and let us help you bring your vision to life.
Documents:
12
This document provides a technical report on the process of installing helical piles in New York City. It includes information on the equipment and techniques used for this type of foundation installation.
This Form is used for filing for inactive status as an Inspector of Structure in Nevada.
This document certifies the completion of a dam construction project in Nevada. It provides proof that the dam meets safety and regulatory requirements.
This document is used for verifying seismic retrofit work in the City of Berkeley, California and applying for a refund.
This document is an application for replacing a garage foundation in the City of South Euclid, Ohio. It provides the necessary information and requirements for residents who wish to undergo this construction project.
This document provides a checklist for reviewing commercial building plans in the City of Grand Rapids, Michigan. It covers important requirements and regulations to ensure compliance with building codes and safety standards.
This form is used for field verification of monotube cantilevers in Oregon.
This document is a collection of formulas commonly used in engineering. It covers various concepts such as mechanics, thermodynamics, electricity, and more. It serves as a handy reference tool for engineers and engineering students to quickly access the necessary equations for their calculations.

